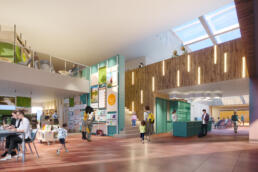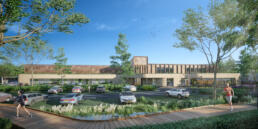Looking for high quality 3D Architectural Visualizations for your Tender or project?
At Multivision 3D, you’ve come to the right place! We specialize in creating impressive 3D visualizations that bring the architectural vision of your project to life.
Whether visualizing exteriors, interiors, or complete architectural concepts, our experienced team of creative professionals is ready to transform your ideas into life-like images. With attention to detail and a focus on quality, we deliver custom solutions that meet all your needs.
With over 25 years of experience in the industry, you can rely on Multivision 3D for high-quality and compelling 3D Architectural Visualizations.
Contact us today for a free consultation and find out how we can take your project to new heights!
Why Multivision 3D Visualizations:
- With 25 years of experience in creating compelling images, including winning competitions and meeting deadlines, you can trust our expertise.
- We are solution and service oriented, ready to meet all your needs.
- Short lines of communication allow you to communicate with us quickly and easily.
- Receive a quote within 24 hours so you can make quick decisions and move forward with your projects.
- Our time-saving feedback system ensures efficient communication and smooth project progress.
- Since 1997, we have been a reliable partner for our customers, with a proven track record of delivering high-quality visualization solutions.
- We deliver compelling visualizations with high realism and a recruiting atmosphere that take your projects to new heights.
The prices of our 3d visualizations depend on:
- the scale of the project
- the number of views/impressions per project
- Is it about eye level perspective, bird’s eye view or interior
For questions or an exact quote, contact us using the information below.
Method of working 3d visualization projects
Supplies
- All available drawings 2D and/or 3D (floor plans, situation/plans, facade views, sections, details) in dwg and pdf format
- Color/materials statement
- Reference photos of materials (if available)
- 3d model (if available)
- Google maps location of the project
Our working method
Phase 1:
- We start by building/optimizing the 3d model.
- From this 3d model, we will send you some renderings and position proposals for review.
- You check things carefully and choose positions that need further elaboration.
- You provide your comments in our online comments system easily and clearly.
Phase 2:
- Upon receipt of your comments, we will make the adjustments. Also more detailing, materializing and lighting. We will also send you renderings of these for review.
- You will carefully check everything: 3d model, materials, fixtures and views and return your comments to us via our online system as clearly as possible.
- Note! After this phase it is intended that the 3d model, camera views, materials and furnishings will not need to be adjusted. If you require such adjustments in phase 3 or later, this may be charged as additional work.
Phase 3:
- Notes processing
- send final rendering(s) to client for review.
- check everything again carefully.
- If you have no more comments we will start rendering the images definitively and in high resolution
- Post-production: optimize images, add people and right atmosphere
- Final images will be sent to you for final review and/or approval.
Upon approval, we will send you the final high resolution images and the project is completed. You are completely free to use the images as you wish.

Sketchup: Send us your complete file or export to FBX

Revit: export to FBX

Autocad: send us your 2d and/or 3d dwg files

Autodesk 3DS MAX: send us the original and complete files
Other 3D: export to FBX
Other 2D: export to dwg or dxf
In 3D architectural visualization projects, the challenge for us is often to deliver the maximum within the time available.
We are used to time pressure. We are no longer surprised to receive design changes during the project and work nights or weekends to deliver your architectural impression optimally and on time.
Including that eye-catcher!
If you want to go a step further than architectural impressions, you can also opt for 3D animation, 360 video animation and/or a 360 VR Tour, for example!










