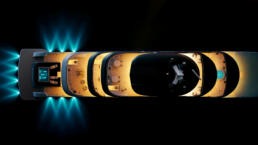Artist Impressions
Artist Impressions that bring your project to life
With more than 25 years of experience in creating impressive 3D artist impressions for various projects worldwide, we are your ideal partner to visualize your vision. Our high-quality 3D impressions increase the value of your project and are essential for a professional presentation.
Our artist impressions are useful for real estate communications in the broadest sense, including campaigns, brochures, websites, prints, sales panels and building signs.
What is a 3D artist impression?
A 3D artist impression is a detailed visualization of a spatial design, ideal for construction projects. It helps make your ideas tangible and convinces potential clients and investors.
Applications of Our Artist Impressions:
- Real estate communications: Campaigns, brochures, websites, prints, sales panels and construction signs.
- Sectors: Housing, architecture, interior design, public spaces, recreational construction and objects such as furniture.
Why Choose Multivision 3D?
- Broad Experience: Over 25 years of expertise in artist impressions.
- Customer-oriented: One single point of contact throughout the project.
- Quality: Top in atmosphere, realism, service and turnaround time.
The prices of our 3d artist impressions depend on:
- the scale of the project
- the number of views/impressions per project
- Is it about eye level perspective, bird’s eye view or interior
For questions or an exact quote, contact us using the information below.
Method of working 3d artist impression projects
Supplies
- All available drawings 2D and/or 3D (floor plans, situation/plans, facade views, sections, details) in dwg and pdf format
- Color/materials statement
- Reference photos of materials (if available)
- 3d model (if available)
- Google maps location of the project
Our working method
Phase 1:
- We start by building/optimizing the 3d model.
- From this 3d model, we will send you some renderings and position proposals for review.
- You check things carefully and choose positions that need further elaboration.
- You provide your comments in our online comments system easily and clearly.
Phase 2:
- After receiving your comments, we will make the adjustments. Also more detailing, materializing and lighting. We will also send you renderings of these for review.
- You will carefully check everything: 3d model, materials, fixtures and views and return your comments to us via our online system as clearly as possible.
- Note! After this phase it is intended that the 3d model, camera views, materials and fixtures will not need to be adjusted. If you require such adjustments in phase 3 or later, this may be charged as additional work.
Phase 3:
- Notes processing
- send final rendering(s) to client for review.
- check everything again carefully.
- If you have no more comments we will start rendering the images definitively and in high resolution
- Post-production: optimize images, add people and right atmosphere
- Final images will be sent to you for final review and/or approval.
Upon approval, we will send you the final high resolution images and the project is completed. You are completely free to use the images as you wish.

Sketchup: Send us your complete file or export to FBX

Revit: export to FBX

Autocad: send us your 2d and/or 3d dwg files

Autodesk 3DS MAX: send us the original and complete files
Other 3D: export to FBX
Other 2D: export to dwg or dxf

















