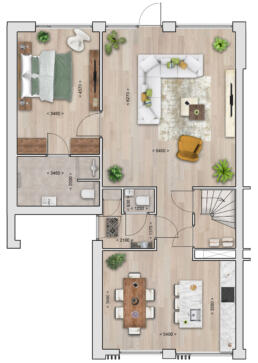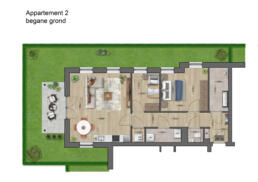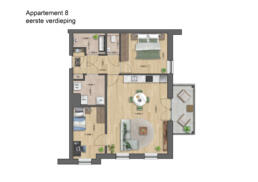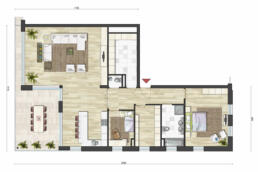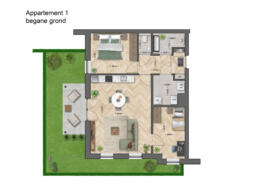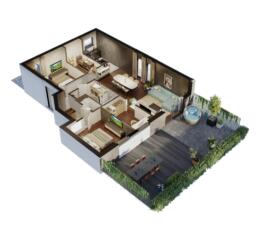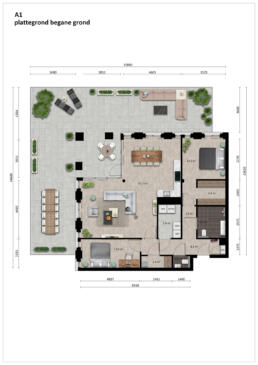2D and 3D Floor Plans
Our 2D and 3D floor plans - also called ambience plans or colored floor plans - offer a clear and attractive representation of the layout of houses and apartments. By adding furniture and applying atmospheric elements, such as a warm wooden floor, you immediately get a realistic picture of the available space and possible interior designs.
Custom-made and to Scale
Each floor plan is accurately designed to scale and delivered digitally in a variety of file formats tailored to your specific needs. If desired, we can provide the floor plan with a transparent background, providing flexibility for use in brochures with different design styles. In addition, it is possible to include dimensions and other relevant details on the floor plan, giving potential buyers or tenants a clear understanding of space proportions.
Why Choose Multivision 3D?
–Broad Experience: With more than 25 years of expertise in creating compelling images, we are adept at winning competitions and meeting tight deadlines.
–Solution-oriented and Service-oriented: We actively think with you and strive to find the best solutions for your project.
–Personal Attention: You will have one dedicated contact person throughout the process, ensuring clear communication and a smooth process.
–High Quality Visualizations: Our floor plans and visualizations are characterized by high realism and the right warm, inviting atmosphere your project deserves.
–Innovative Technologies: We remain at the forefront of the latest technologies, such as 360° VR Video and VR Tours, to present your project in a unique way.
Are you interested in our 2D and 3D floor plans or would you like more information? Then feel free to contact us for customized advice.


